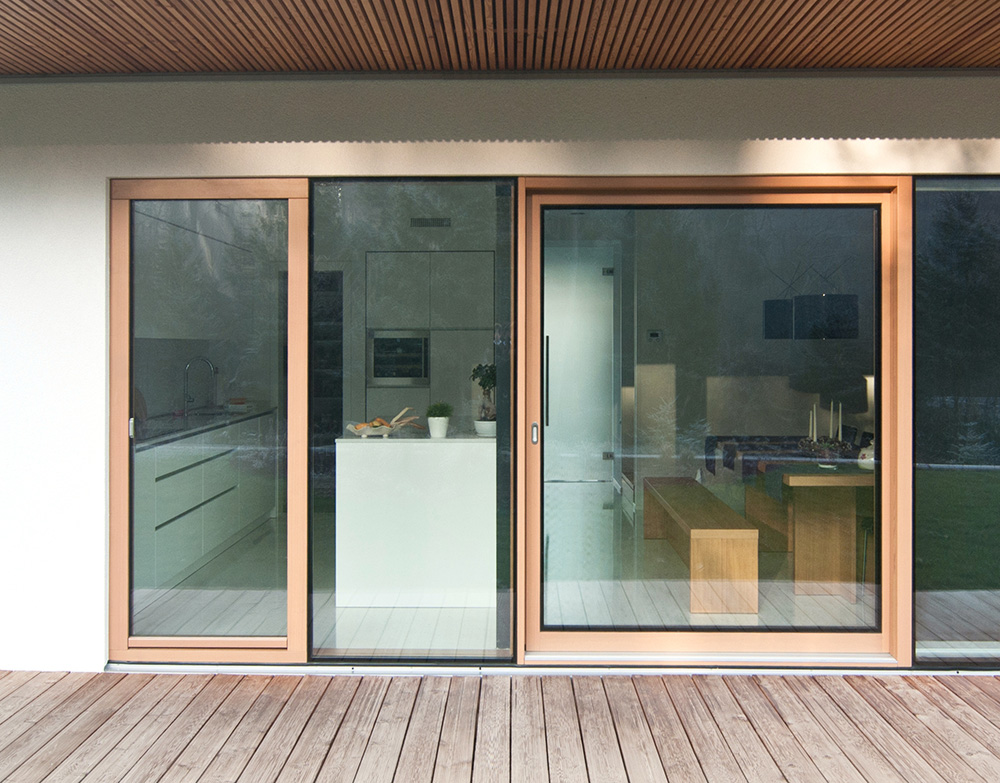
House Bitnje
single-family detached house near Kranj
“Passive house for the price of low energy house!”
This passive house in Zgornje Bitnje was designed for a young family of four. It is set in a beautiful location at the edge of the forest. At the very beginning, the client opted for a wooden prefabricated construction. Based on the conceptual design, the search for an appropriate contractor began. We contacted almost all wooden house manufacturers in Slovenia and presented them with the project.
According to their feedback and their investment estimates and offers which we received, the Maribor-based company Lumar, which has just begun its intensive development at that time, was chosen as the most suitable one.
The building is designed as a prefabricated wooden structure, placed on a precast slab. The whole construction process - from the foundation slab to the finished walls and roof - was finished in only ten days.
“The house has a rationally designed floor plan and a thoughtful structure of exterior walls. Because of this, the client got one of the first passive houses in Slovenia for the price of a low-energy house.”
The building is divided into a ground floor and a first floor. Living area in the ground floor, together with a carport and an outside storage room, forms a uniform whole, treated with a white plaster facade. This creates the basis for the first floor which is fully clad in a wooden facade made of larch slats. The facade slats cross over the windows but are spaced wider apart, ensuring privacy inside. The only exceptions are the window openings on the southern side of the property which open freely towards the nearby forest. A unique feature of the first floor is the overhang on the southern side which creates a small balcony. Its main function is to provide shade for the glass surfaces on the ground floor in the summer when the sun is strongest. Functionally, the house is divided into a living space on the ground floor and bedrooms on the first floor. Both floors are connected by a single-flight staircase with a hallway which ends on the eastern side with a large panoramic window.
“With a good 140 m2 of net usable floor area, the young family got a spacious and bright common living area as well as private bedrooms to which the residents can retreat when they want some quiet time.”
For our client, we have also prepared an interior design plan for the entire house. The rooms are bright, cosy, and functional. We have brought the story of this house from the beginning to its end, from conceptual design to its execution, and completed it with interior design and yet another satisfied client.
•••




















