
Interior design
consulting, interior design and office design
We design each interior in 3D and produce the appropriate visualizations, precision carpentry drawings, and inventory of intended elements. We also offer our customers the opportunity to walk through the facility in virtual reality. We stroll through hallways and rooms, explore spatial relationships and relations among individual elements in space, observe the impact of light in different parts of the year or day, and find the best solutions for a given space. For single-family homes, this process is very useful and satisfactory. For larger facilities, however, we also offer our customers additional options and upgrades of BIM (Building Information Modeling) for future managing and upkeep of the facility (Facility Management).
The use of virtual reality (VR) also significantly helps in optimizing the functionality of spaces, e.g. in health and industrial facilities. A room that serves a specific purpose (e.g., an infirmary or an operating room) can be furnished to the required standards and desires, but in this way, it is almost impossible to obtain the true sense of space. By using VR space can be experienced as if we are actually in it. We can check if the intended layout of the equipment is reasonable according to the purpose of the space, and adjust it if necessary. You can read more about VR in the article on our blog.




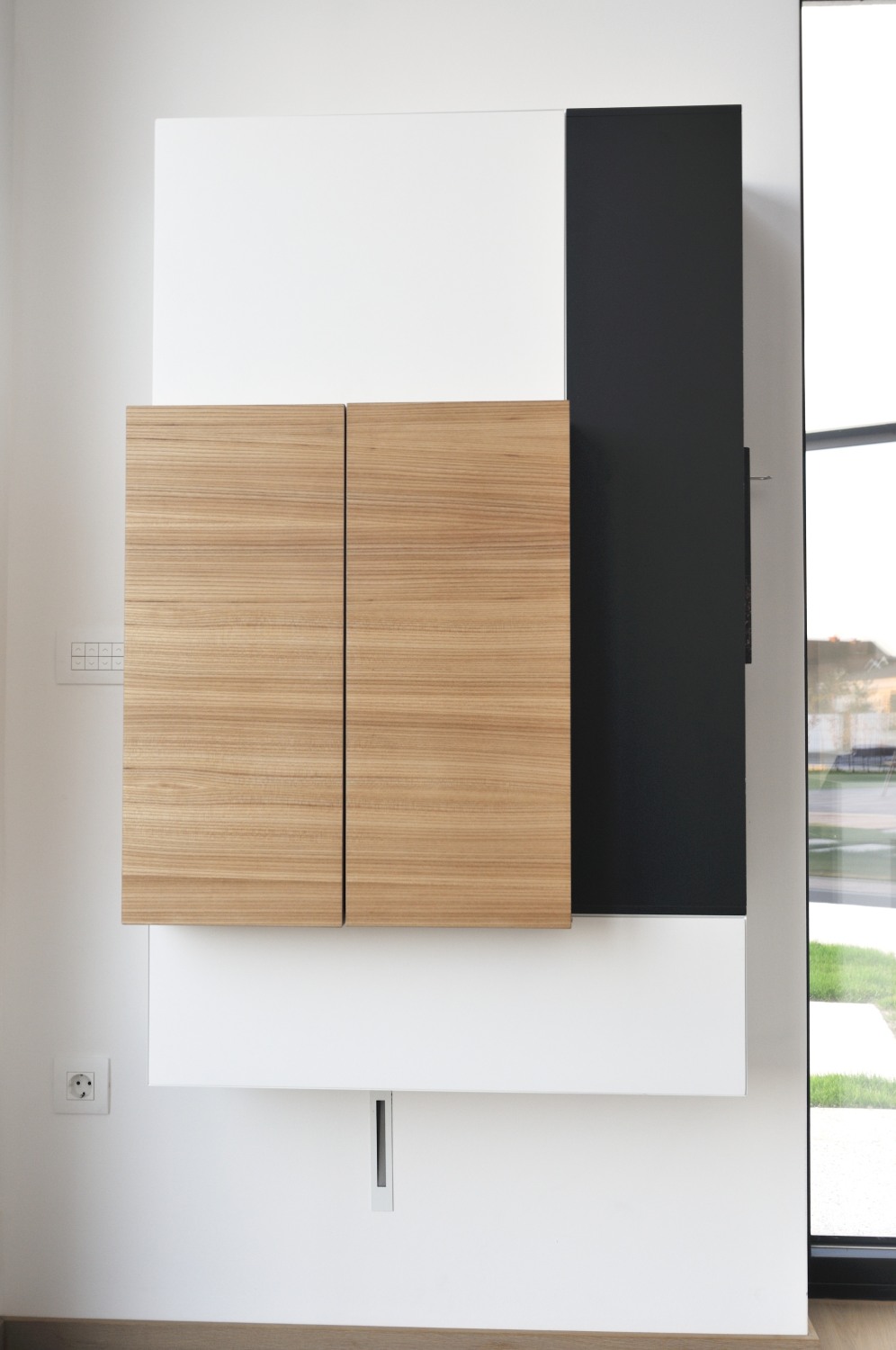





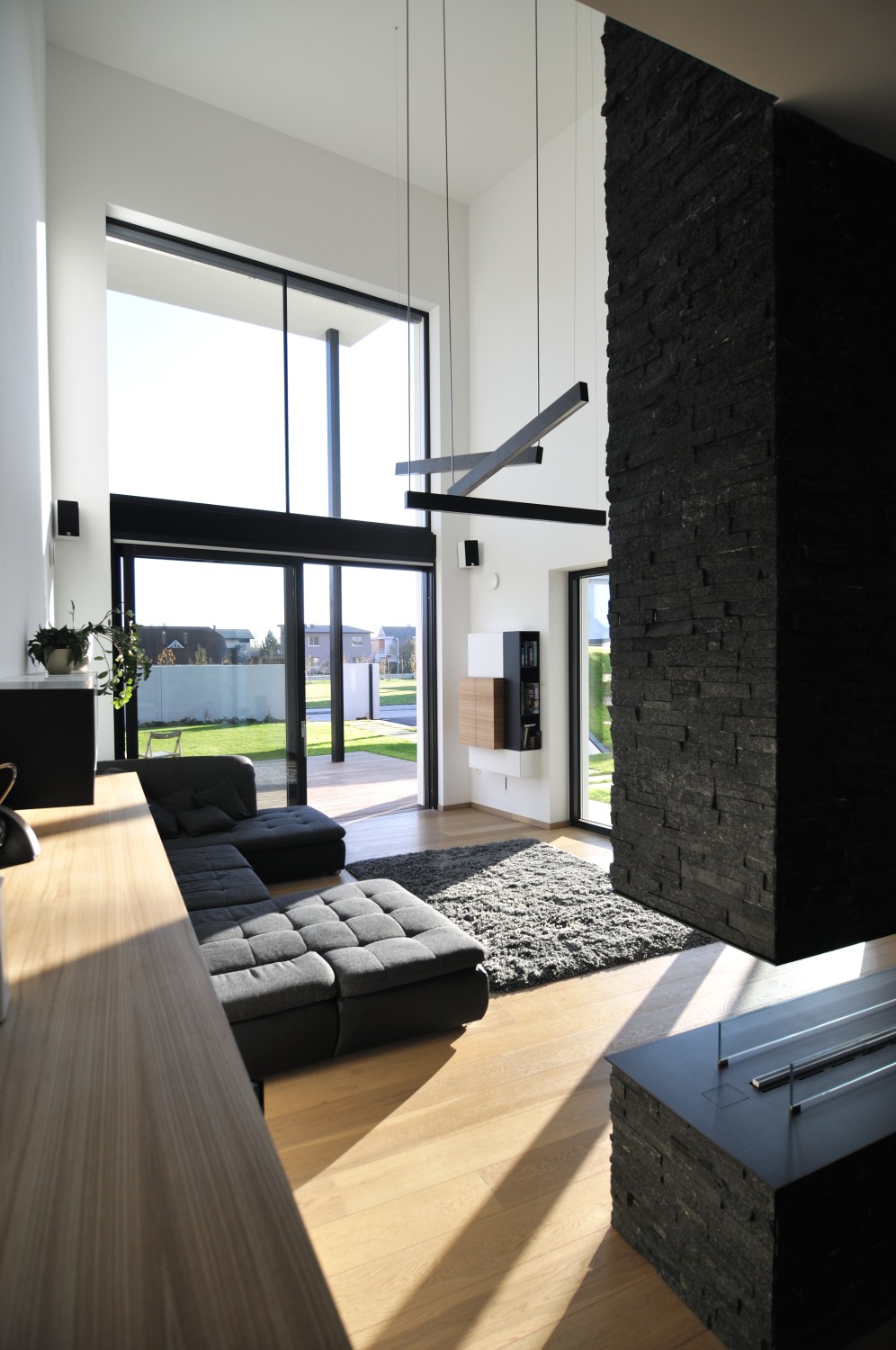






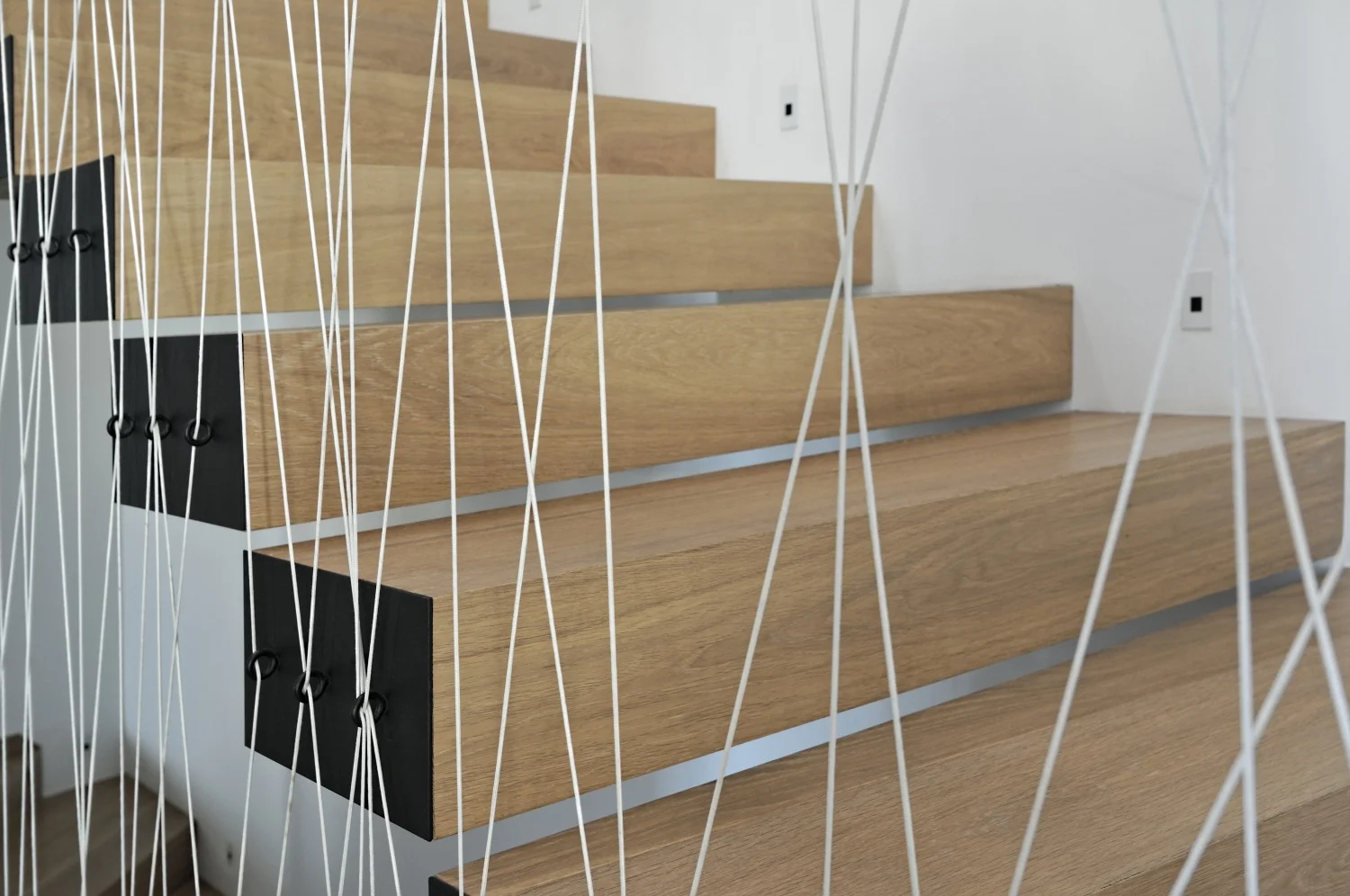





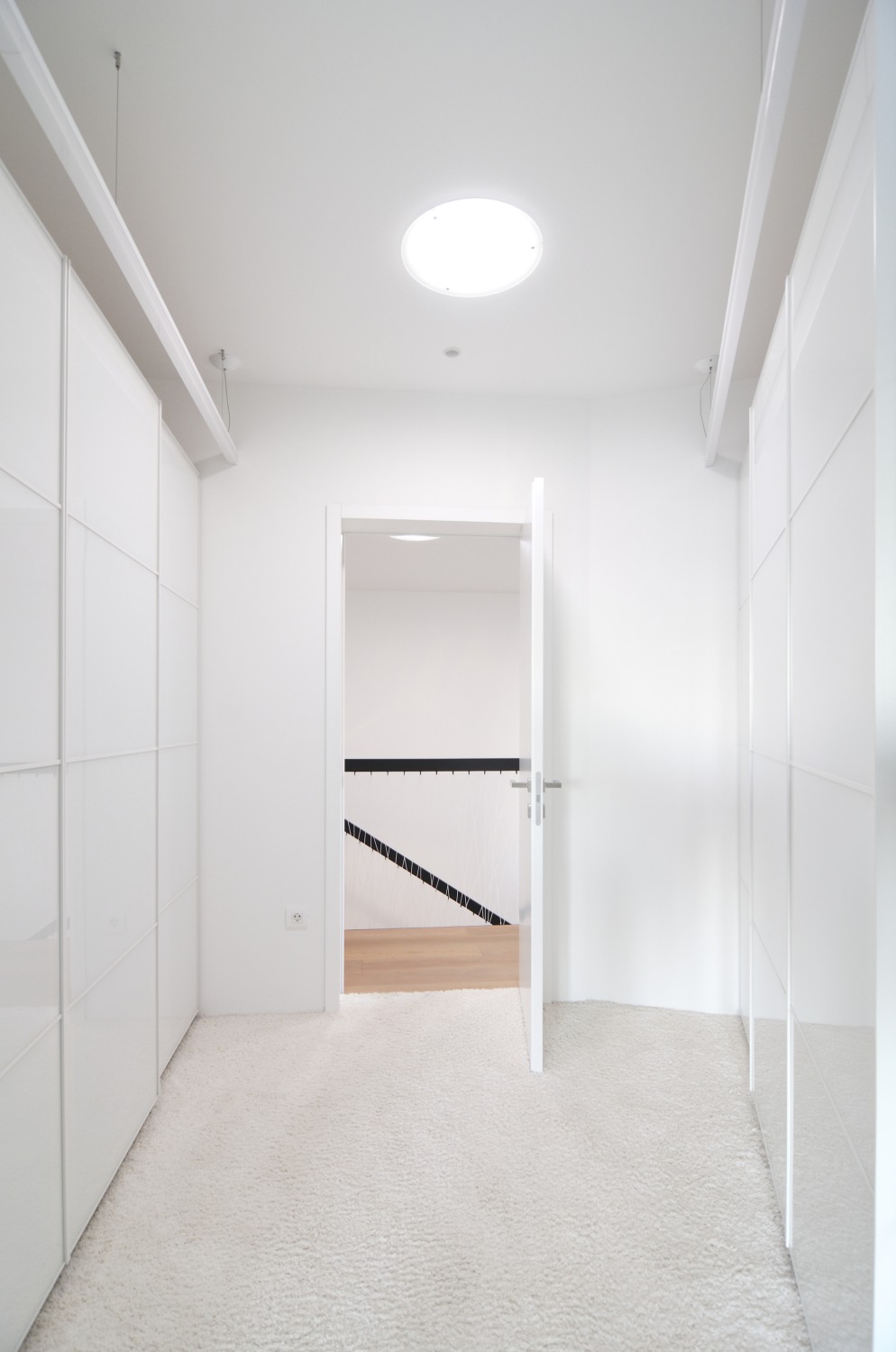










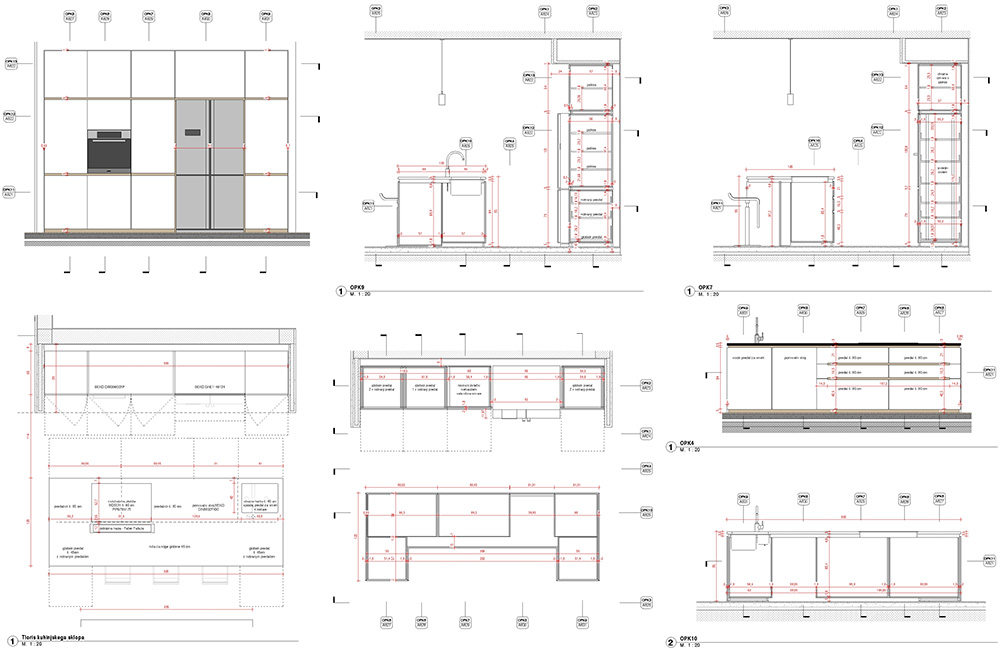

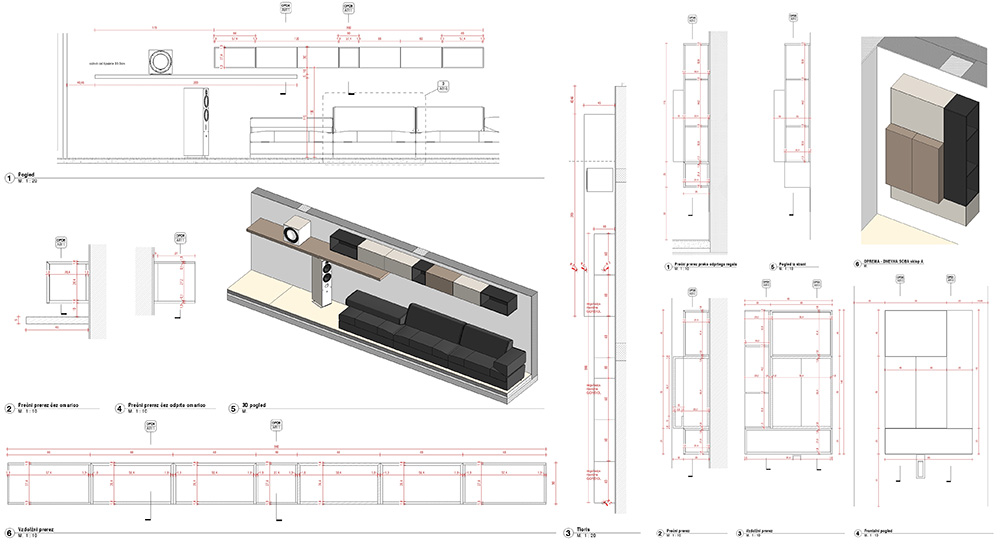


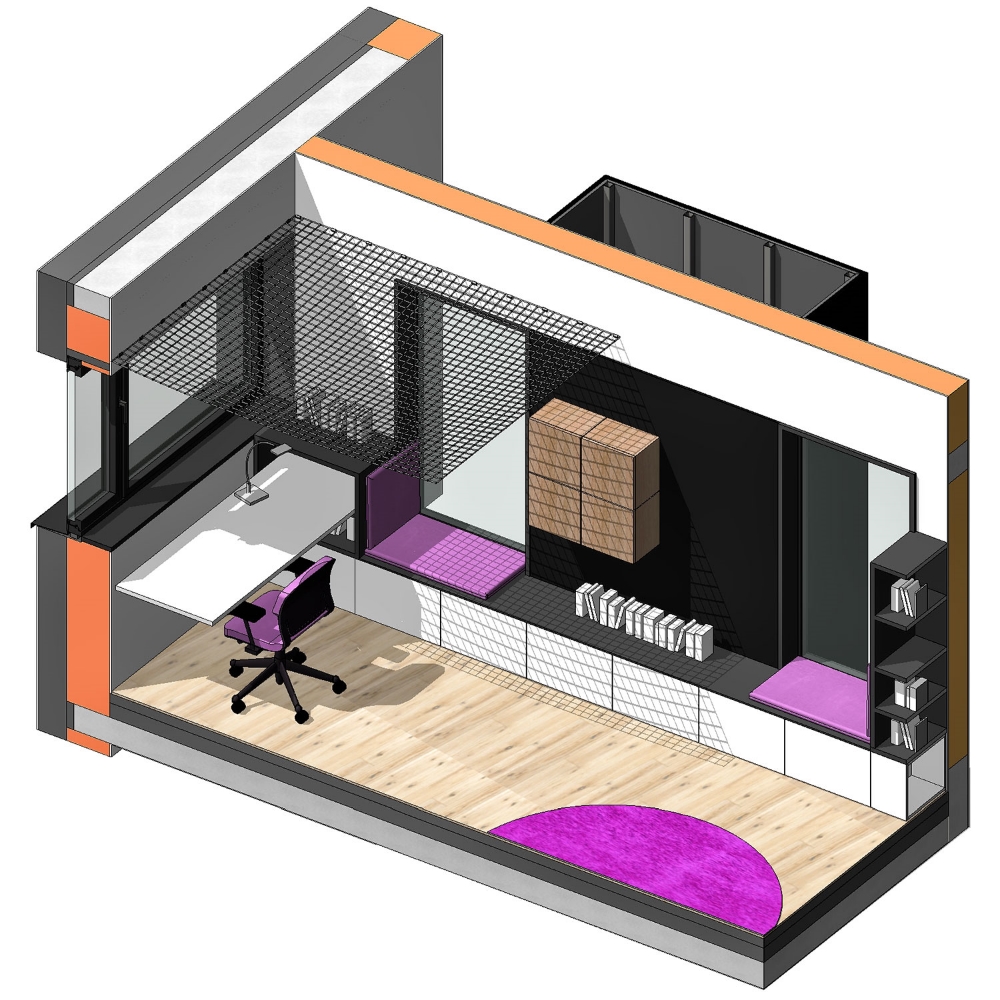













“We won the 2010 Interior Design Award for a project in interior design.”











Upon agreement with a client, we prepare a detailed inventory of all elements of our design. We can also provide a BIM model, where all elements, including technical equipment, are added complete with the necessary information, links to files and web pages of a specific element. Such information usually includes the exact type of the item, its serial number, the exact location in the facility, important technical data, a link to the technical documentation, a link to the instructions, warranty periods, scheduled services, required inspections, etc. With the client, we decide specifically what information is included in the model of their project. Such a model is the basis for advanced, smart, and responsible managing of a facility (Facility Management), which enables the Manager to work in an efficient and organized manner, while saving investors a significant amount of money over the lifespan of the facility.
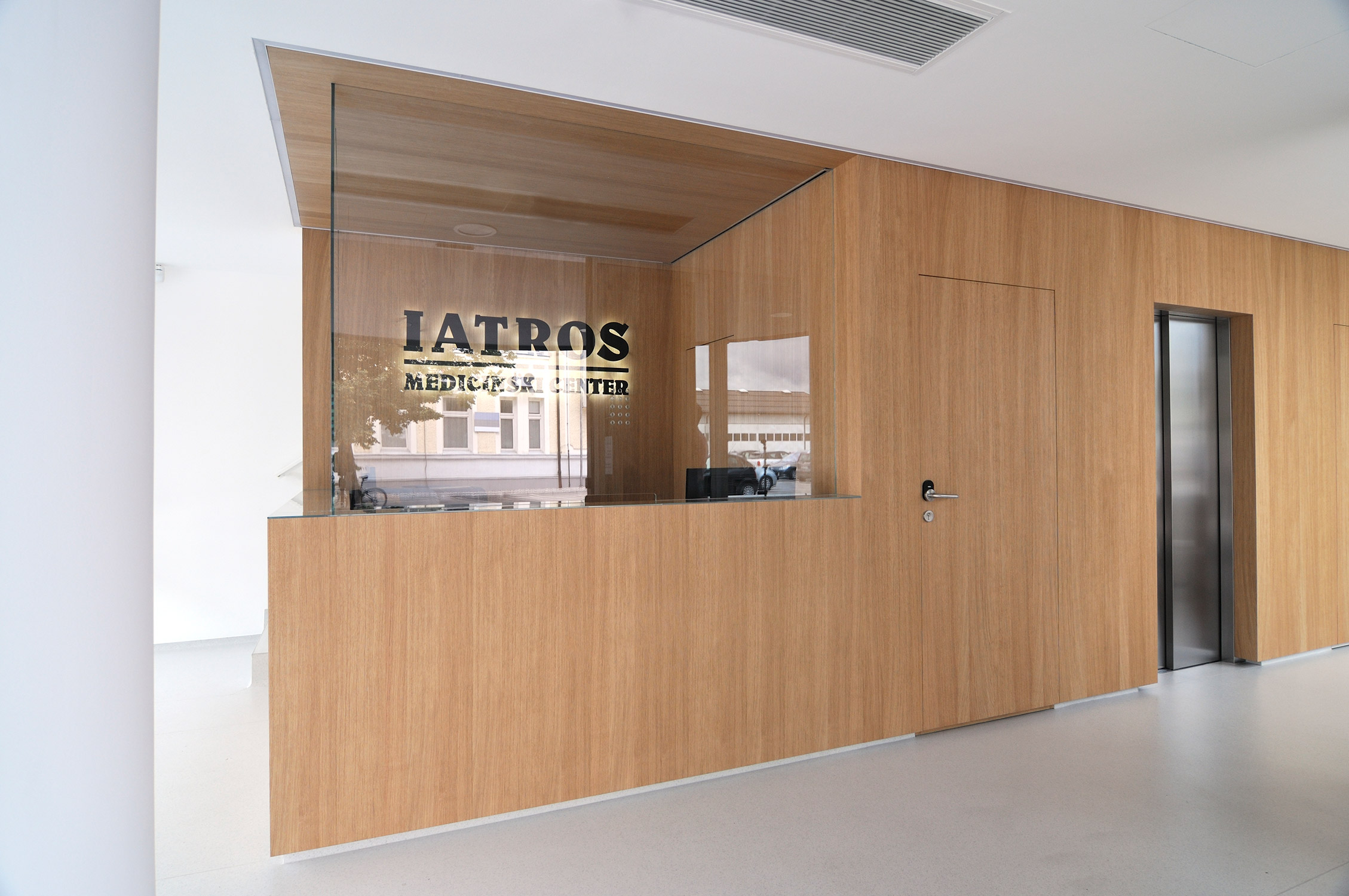
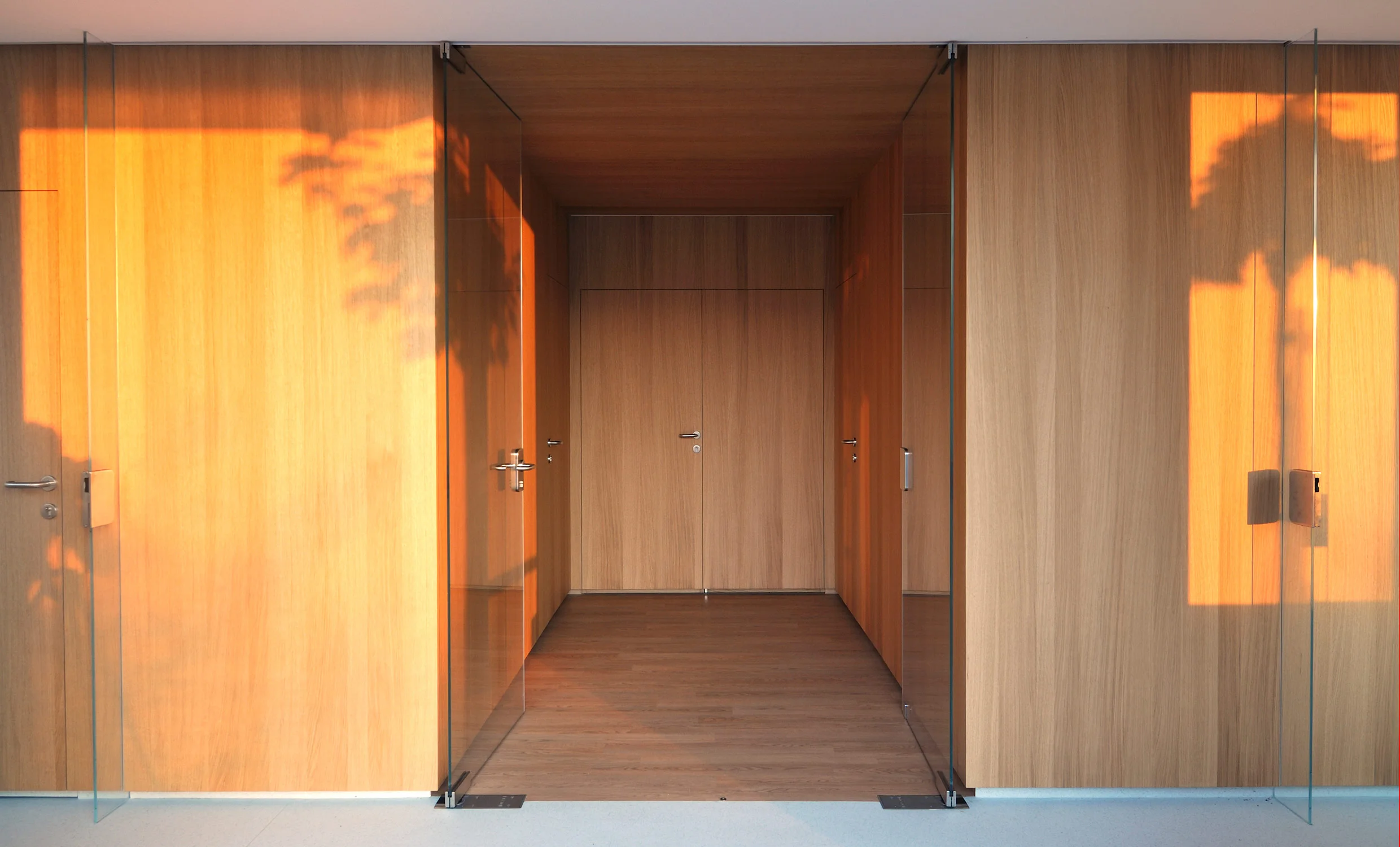






















LINKS TO SIMMILAR ARTICLES:














Navidezna resničnost (Virtual Reality – VR), razširjena resničnost (Augumented Reality – AR) in združena resničnost (Mixed Reality – MR), predstavljajo velik tehnološki napredek, ki ga lahko primerjamo s tistim, ki ga je pred 60. letih prinesla televizija. VR, AR in MR nam v kombinaciji z BIM v arhitekturi omogočajo naprednejše delo in komunikacijo kot katerakoli tradicionalna 2D risba, 3D vizualizacija, maketa, skica ali načrt. Za razumevanje prostora ni boljšega načina kot doživeti virtualno simulacijo realnosti.