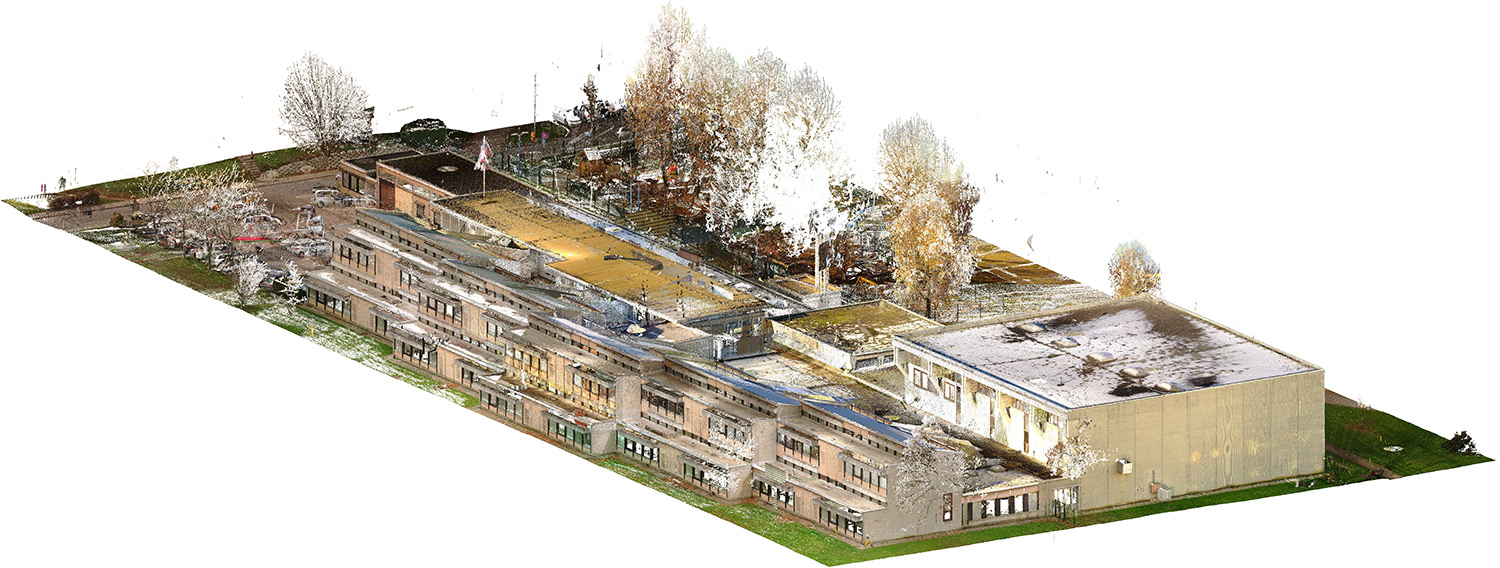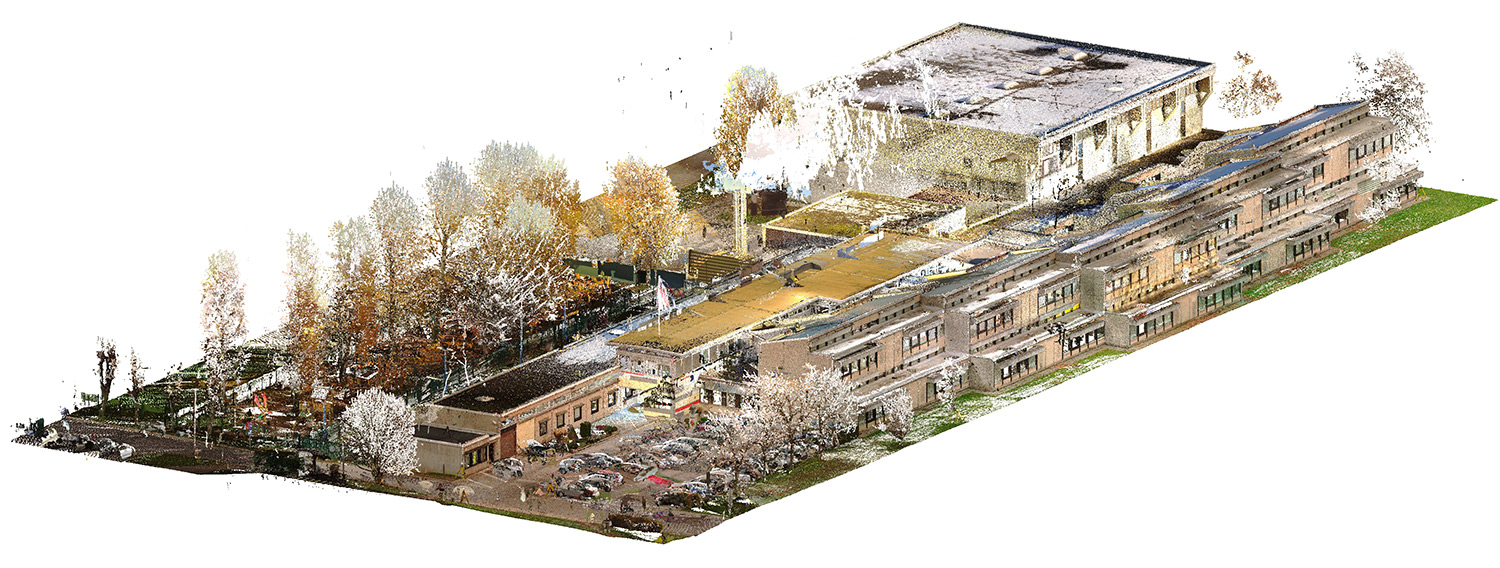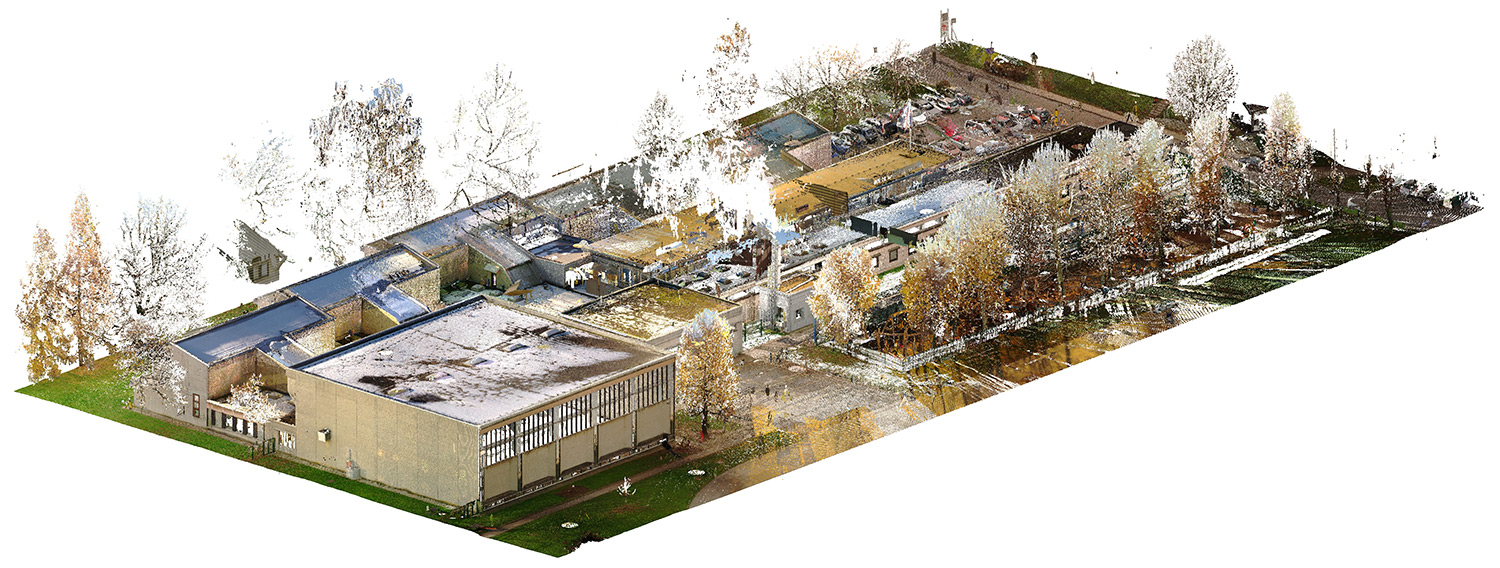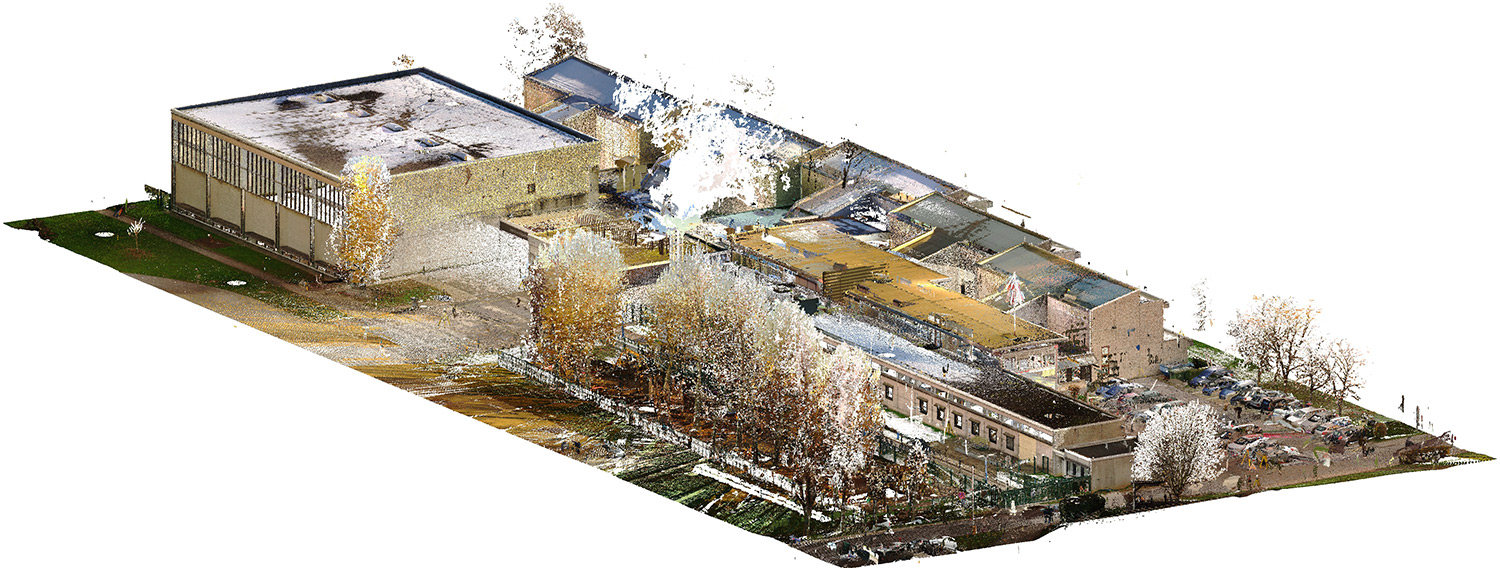
BIM model - France Prešern primary school in Kranj
BIM model of the existing state of France Prešeren Primary School in Kranj, designed by architect Stanko Kristl.
Within cities and settlements, there is a large number of buildings which are not energy efficient. They represent remarkable potential in terms of preserving natural resources and in terms of possible new investments. Global trends suggest that 80% of all construction work in the near future will be dedicated to renovations of existing buildings, while only 20% will deal with the construction of new buildings.
This is also the case with the France Prešeren Primary School in Kranj. It was built between 1965 and 1968 and it is a unique monument of Slovenian modern architecture. Its architect Stanko Kristl received the Prešeren Award for this project in 1970.
The use of advanced technological techniques and tools enables us to produce an accurate recording of the existing state of the building, which serves as a basis for energetic and other analyses, coordination, comparative studies, visualizations, and design.
For the needs of energetic analysis and renovation of the existing facility as well as for the preservation of cultural heritage in a digital form, we have prepared a BIM model of the existing building on the basis of a Point Cloud and 2D plans of the school. Point Cloud allowed us to accurately position the building in its environment and model its exterior along existing dimensions.
“The energetic sanation of such facility is particularly delicate and needs to be carefully planned and coordinated.”
Left: PointCloud / Middle: 3D BIM render /Right: linear BIM model. THE VIDEO in better quality can be found on our YouTube channel.
POINT CLOUD
Point cloud is a 3D geodetic recording of the exterior and/or interior of a building and its surrounding area, which, due to its high precision, enables accurate 3D modelling down to a centimetre. The result is a BIM model of a building, which is completely equipped with all the information necessary to produce analyses, inventories, schemes, and energy renovation plans. For France Prešeren Primary School project, a Point Cloud of the original school with a gymnasium and all subsequent extensions was made.
BIM (Building Information Modeling)
BIM is currently the most advanced form of construction design. It is a smart 3D model which includes a large amount of information for each part in the model. This information can be used for energetic analysis, inventory of materials, exact quantities, and other characteristics of the elements in the model; it is also the basis for the preparation of work schedules and a model for managing the facility (Facility Management).
Designing in BIM does not allow manipulation so projects made using BIM are more accurate and better coordinated than projects made by using the classic 2D method.
BIM MODEL AFTER SUBMISSION OF DOCUMENTATION
A well-prepared BIM model is possible to use even after the reconstruction is completed: i.e. for managing of the facility. A BIM model consists of all the facility’s parts and information about them which enable the manager of the facility to manage the building and its parts responsibly and rationally.
By utilizing a BIM model for Facility Management many problems are avoided while time and money are saved over the lifespan of a facility. A BIM model remains applicable throughout the life cycle of a facility, it is constantly updated and represents the basis for any future renovations and extensions.
•••





